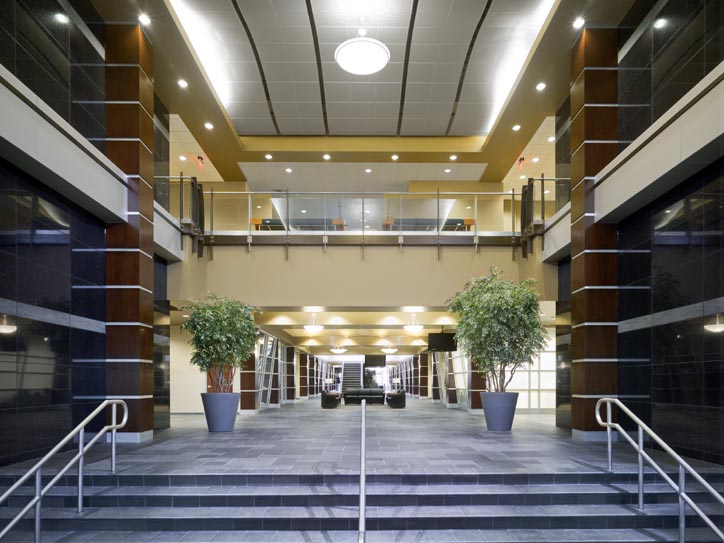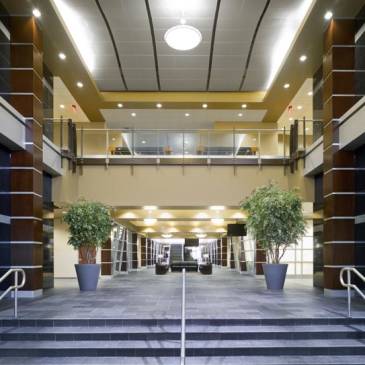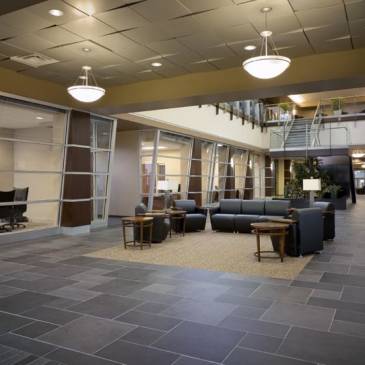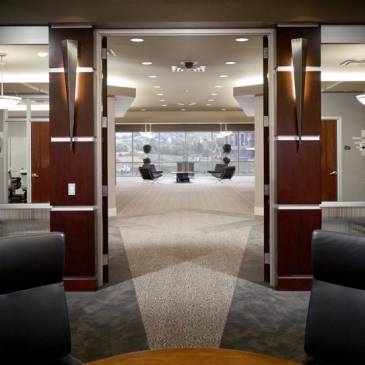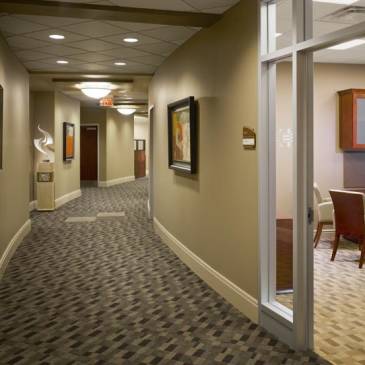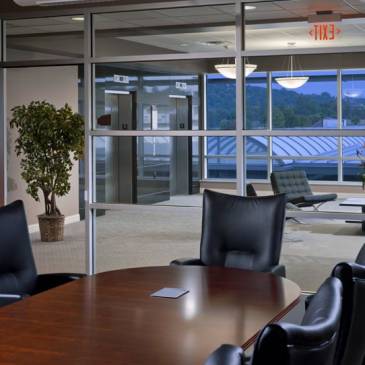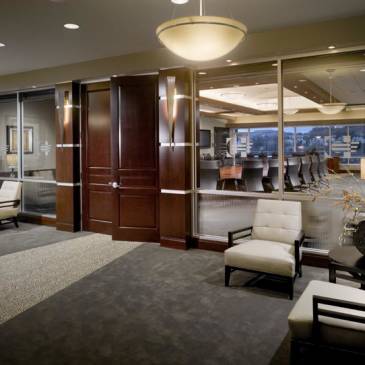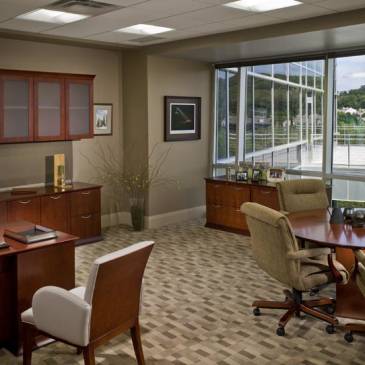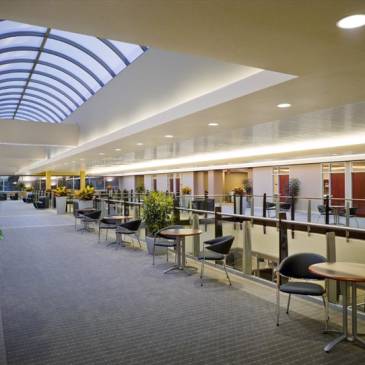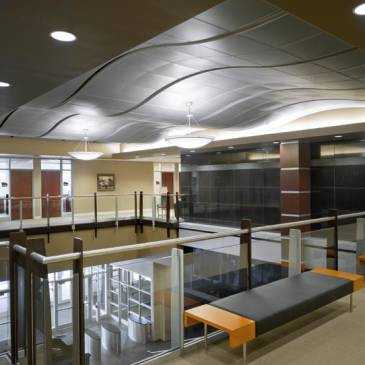From the project onset the client requested we explore options to break down the “departmental silos” and find ways for departmental staff to interact more. Subsequently, all common conference rooms were located on the first floor and lower level to promote physical travel and interaction. Some conference rooms were left “open air” to invite participation and the sharing of information. Kitchenettes and coffee stations are located between departments promoting the same cross-fertilization of ideas.
The main lobby and second floor atrium offer incredible natural light and multiple seating venues. Natural plants and sculptural art provide focal points and “points of arrival” at the end of corridors and way-finding references throughout the entire building. In addition a bistro café, credit union, fitness center, and welcome center are provided in the building. As a sustainable solution to a large floor plate many areas were left open for the penetration of natural light; providing views to the exterior wherever possible.
